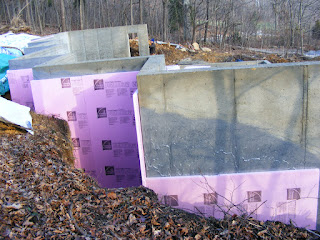The last week hasn't been one to write home about. The earthen walls behind the new concrete walls continued to deteriorate. My task was to excavate around the form-a-drains and shovel in crushed stone along their outsides so no soil was in contact with them and crushed stone could be dumped on top of them. This would provide a clear path through the crushed stone through which water could drain keeping it off of the concrete walls.
By early this week I had dug along the wall footings and replaced soil with stone, a length of 116 feet, except for about 15 feet at the west end of the master bedroom wall where it meets the bathroom wall.
In that area the soil was so wet it just oozed from the wall toward the footing at about the consistency of cake mix. As fast as I could muck it out it replaced itself. Worse, there was no practical place to toss what I was able to pick up. It had to be carried in buckets all the way around to the east wall, or west to at least the laundry room wall. Dropping it against the earth wall near where it came from just caused it to fill in faster.
The space was barely large enough to walk through. No mechanical equipment could get to it because the wall sections are each too short to reach into with a backhoe or other large shovel.
I spent the better part of two days trying to deal with it. It was a nasty job and I'm glad it's finally over.
Freezing weather actually helped by slowing down the water flow and freezing the mud. Also, all day Wednesday, Sandy cleaned out the trenches on both sides of the lower frost footings while I lined them all with polystyrene.
Here's what the wall "canyons" looked like looking west after sunset Wednesday evening. Visible along the wall is a "clean" section of the polystyrene-covered footing. Just past that, beyond where the shovel is standing, is where the mud slurry begins. It's eerie, isn't it, seeing the tree roots hinging along the edge?

My contractor guru, Dick Stumpner, suggested we just abandon the form-a-drain and install another drain on top of the footing against the walls. This new drain is wrapped in a sleeve to exclude soil which might eventually filter through the stone and clog it.
This approach still required the footings to be cleared, but only down to the footing tops and only a bit wider than the new drain, 6 inches or so. More was better, but in a few areas, considering the muddy soil, the drain width was the best we could do.
Much of the wall length had already been cleared by Thursday morning when the excavating team arrived and we started unrolling drain pipe almost at once. Stone was delivered and they began to dump the crushed stone over the walls onto the pipe. We covered it a foot or two deep to hold it down as we progressed around the wall, digging out a bit of soil here and there to allow the pipe to lay flat on top of the footing.
By the end of Thursday we had all the drain pipe in, from both ends of the wall, to within about 20 feet of each other. Today we worked for about two hours to clear the last 20 feet.
We were able to get a backhoe above the northeast corner of the walls and use it to scrape out most of the north section behind the master bedroom wall. Then stone was dumped over that section so we'd have a place to pile muck from the problem area. Not too long after that the two drain sections were connected.
We spent the rest of the day dumping stone over various wall sections and spreading it into the corners that the backhoe bucket couldn't get close to. Here's what it looks like now.

Weather permitting, we'll pick it up again on Monday morning.































