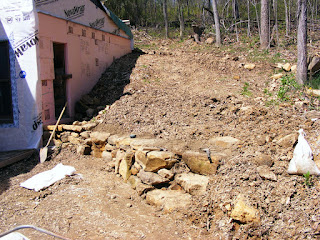Now that the trencher, the last heavy vehicle that needs to get behind the house, is finished and gone, we can start getting the east-side hill they way we want it to stay. Sandy got a shot of me moving a large rock for the retaining wall. There are lots of rocks on the property much, much larger than this one.

The wall should look lots better when we get some plants started on it. The rocks on the right are steps to get onto the hill. The wall will be about eight feet longer.











