Nearly every day lately one can see a large flock of wild turkeys along State Road 54 just east of Bloomfield. The picture's detail isn't too good, but here they are.
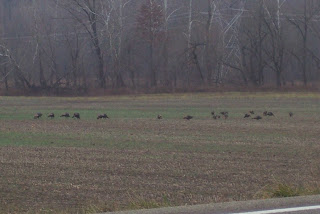
Growing a green home and community



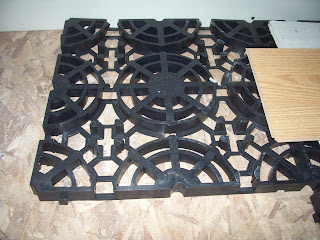
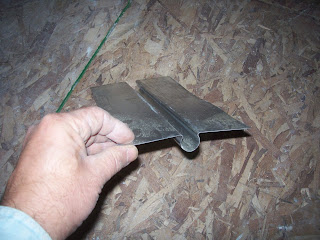
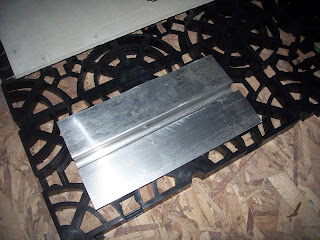
When all the components are together it will look something like this: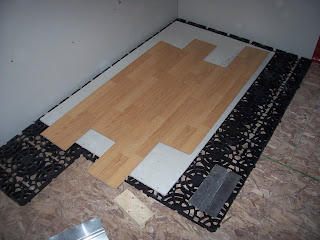
You can see four of the laminate panels snapped together. Under them is a 3'X 5' cement board panel. Under that are the plastic grids. The foil is not shown because I don't want to put it down until we're ready to do the installation. Finally, the OSB panels can be seen.
Notice the piece of 2X4 next to the floor system. It is the same thickness as the system. This allows us to build a wooden grid in closets and under cabinets that will have the same laminate sheets on them but will not be heated.
I forgot to take a picture of the control panel. I'll do that after the plastic tubing (PEX) is installed and the system is ready to go.
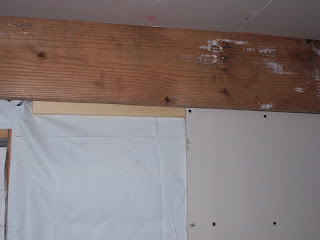

Even though there will be a piece of trim under the 2x10 that will help keep the drywall vertical, I am concerned that the trim, only being nailed into the 2x10, will not be strong enough to resist the cellulose pressure against the drywall. I've decided to add a 1x4 behind the drywall and the 2x10 by screwing the drywall to the 1x4 before putting it up on the wall. I don't think it will be necessary to attach it to the 2x10 because the cellulose pressure against the billboard tarp sections should keep it tight. Here's a closer look.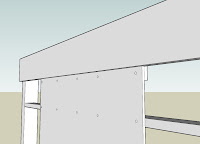
Here's the view from inside the wall. Of course the exterior sheets, the cellulose and the billboard tarp sections are not shown.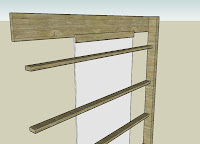
Of course this means the 1x4 attached to the drywall will have to be tucked under the 2x10 first, then screwed to the nailers below. If this works it might actually make it easier to install the drywall. So far, without the 1x4, the first any only drywall sheet I've stood up has been difficult to hold firmly against the wall. I'll write about how it works soon. Tomorrow I've got to go find 64 feet of 1x4's.
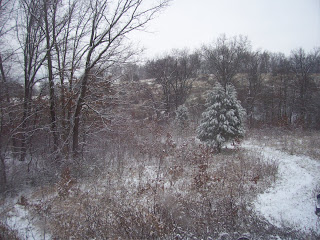
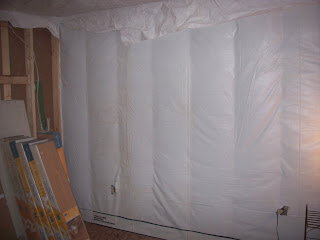
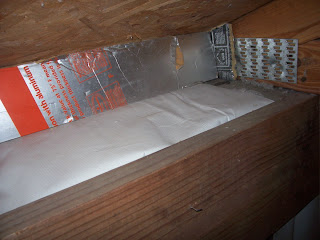
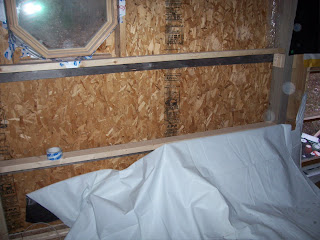
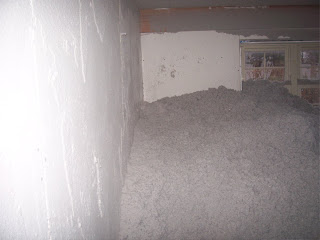
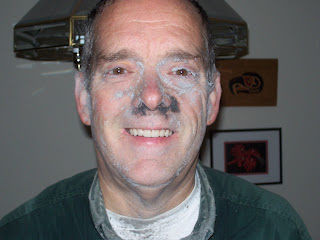
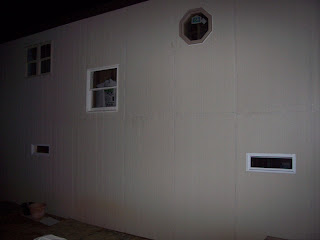
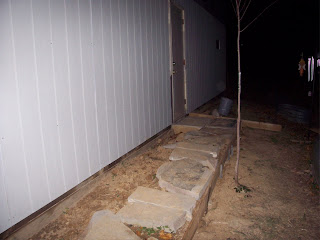
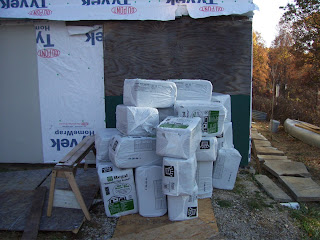
Was I supposed to open them?
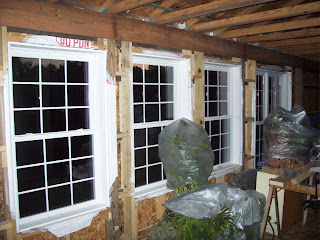
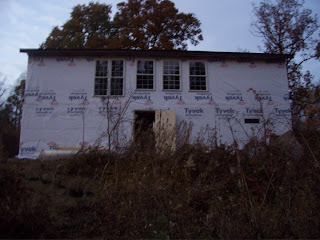
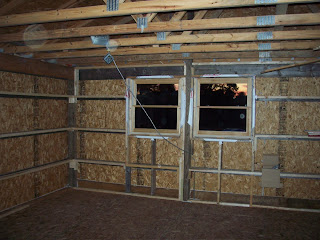
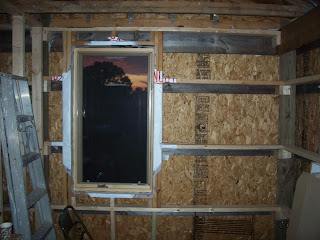
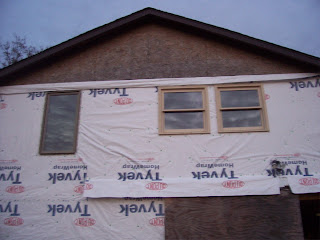
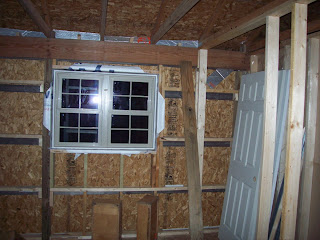
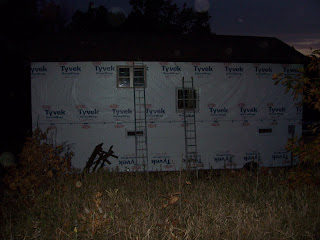

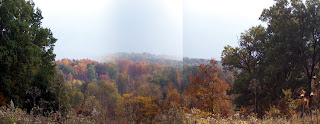
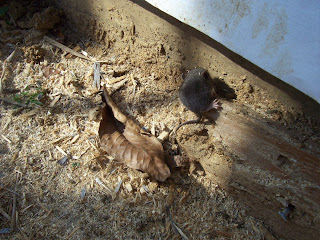
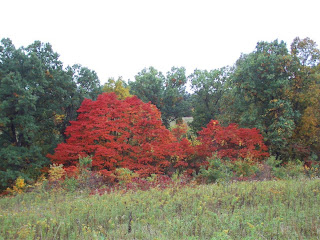
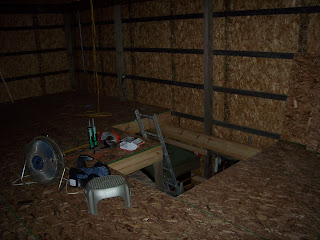
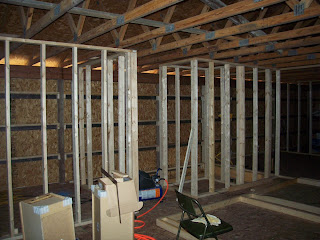
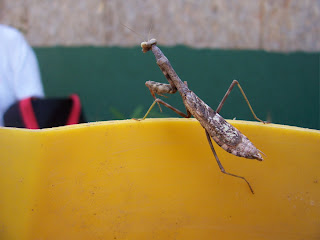 This picture is just about her/his actual size.
This picture is just about her/his actual size.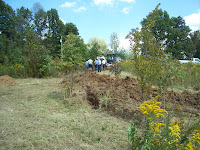
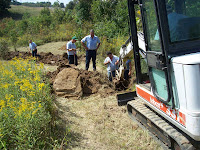
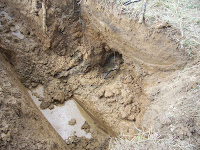
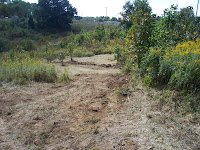
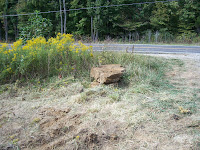
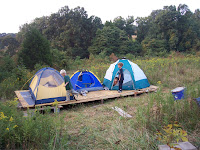 Thursday I built a quick and dirty platform on which to pitch three tents for our seven-person camp out. Here's what they looked like, and the whole thing stayed together! You can tell the slope of the hill there by the space under the nearly level platform.
Thursday I built a quick and dirty platform on which to pitch three tents for our seven-person camp out. Here's what they looked like, and the whole thing stayed together! You can tell the slope of the hill there by the space under the nearly level platform.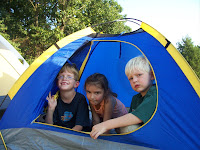 As you can see from this picture, Sandy's youngest grandsons also joined us. The kids seemed to have a great time. After a grilled dinner, we built a campfire where we told ghost stories and toasted s'mores. The stars weren't quite as brilliant as usual, as the half-moon was casting shadows. We took turns admiring views of the moon's surface through our binoculars.
As you can see from this picture, Sandy's youngest grandsons also joined us. The kids seemed to have a great time. After a grilled dinner, we built a campfire where we told ghost stories and toasted s'mores. The stars weren't quite as brilliant as usual, as the half-moon was casting shadows. We took turns admiring views of the moon's surface through our binoculars.
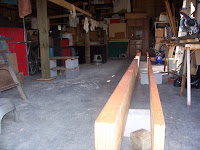
| Here's what the barn looked like before the beams went up. Before you ask, that's not clothes drying, it's dirty t-shirts. I got tired of whacking my head on the braces. | 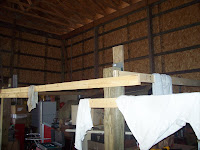 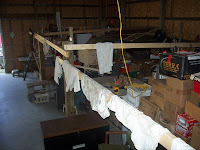 |
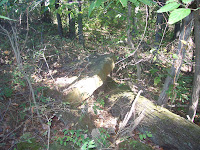
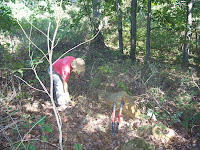
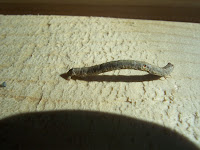
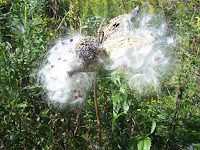
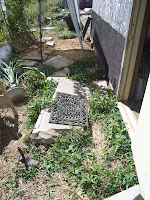 This is what it looked like before she started. You can see weeds along the wall which are thick and grow in dense clumps. She is pulling them out as she goes. Then she flips the concrete pieces over and away to the south (left in this picture).
This is what it looked like before she started. You can see weeds along the wall which are thick and grow in dense clumps. She is pulling them out as she goes. Then she flips the concrete pieces over and away to the south (left in this picture).